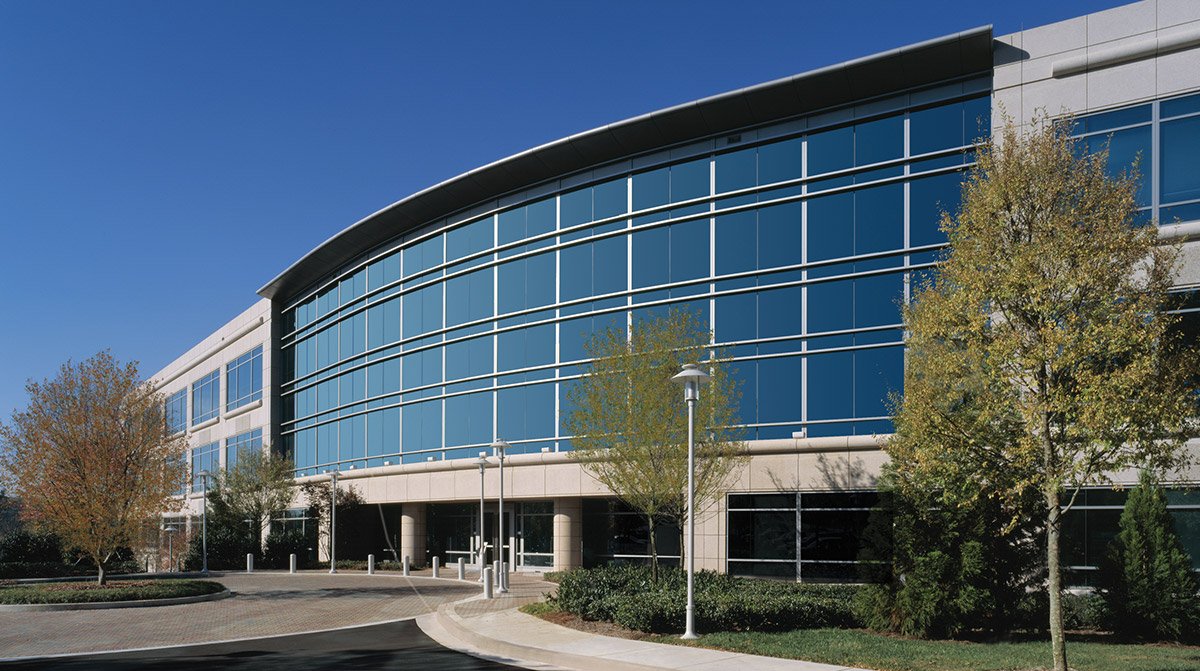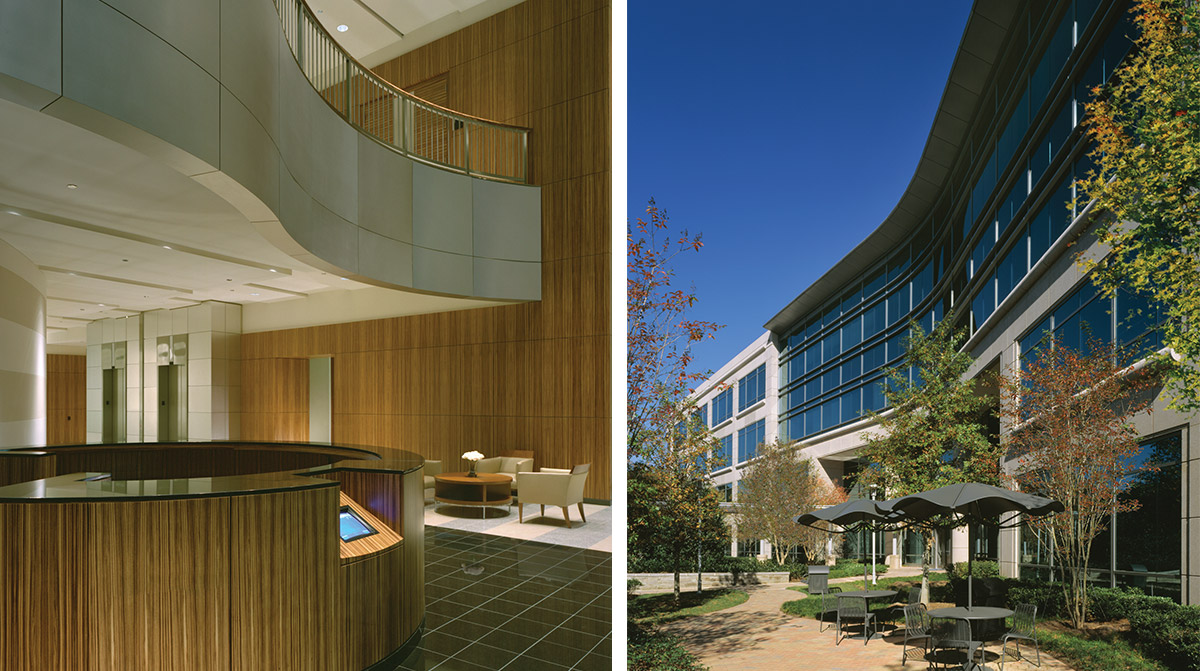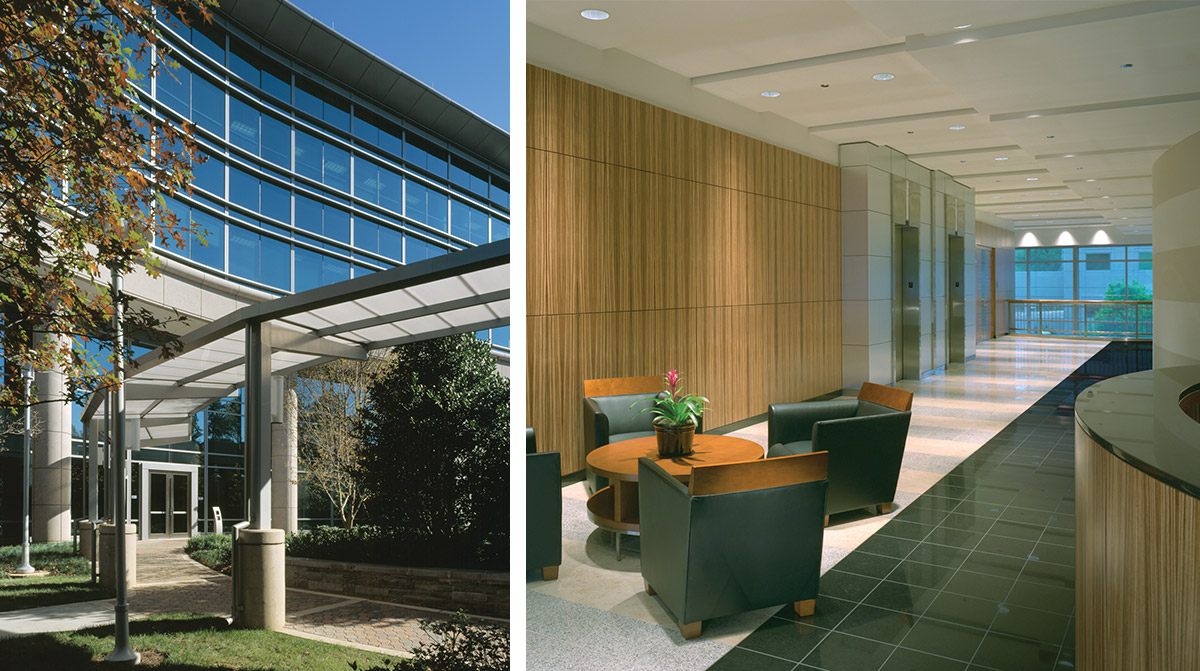LexisNexis
Alpharetta, Georgia
Advancing a Campus Identity
Located in a suburban office campus in Alpharetta, Georgia, this 200,000 SF office building features large footprint, highly flexible office floors, a cafe with indoor and outdoor seating areas, an outdoor landscaped courtyard and a three-level parking deck. The architecture and finishes incorporate bold contrasts of color and the “wave” motif, reminiscent of similar designs in the adjacent headquarters building. The building’s concrete structural frame is clad with architectural precast concrete panels and high-performance glass in an aluminum curtainwall. Upon entering the building lobby, a curved wall directs visitors into the elevator lobby and beyond to the balcony of the two-story lobby. Security desks are located at both of the upper and lower main lobby entrances. The main lobby finishes include patterned polished stone flooring, wood and metal paneled walls, curved fabric wall panels, a custom stainless steel balcony and a coffered ceiling.
In addition to lobbies, public space and general office space, a cafe with indoor and outdoor seating located on the first floor. The second and third floors are open plan office space. The fourth floor includes open plan, general office space, as well as a data center with two feet high raised access floor. The 25,000 SF data center is expandable to 50,000 SF, and an additional 50,000 SF of two feet high raised access floor is expandable to 100,000 SF. The mechanical and electrical systems have been designed with N+1 redundancy for over 99% reliability of service in support of the data center operations. Three emergency electrical generators are utilized for support of data center function in the event of power outage.
Leadership

Principal

Principal


