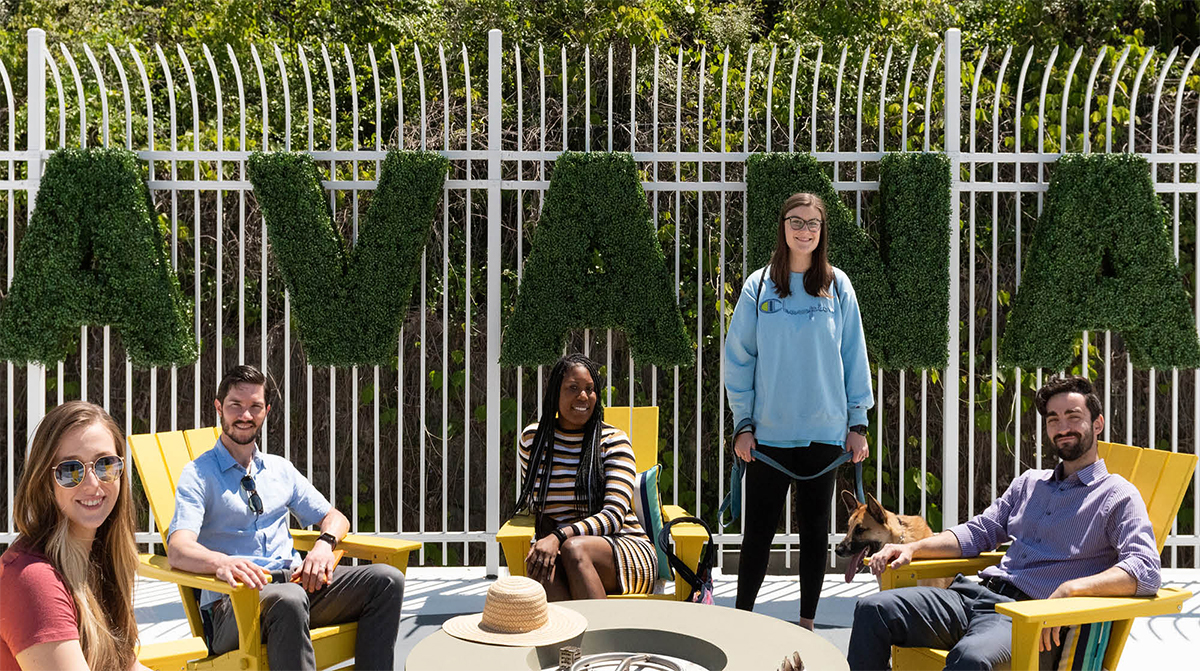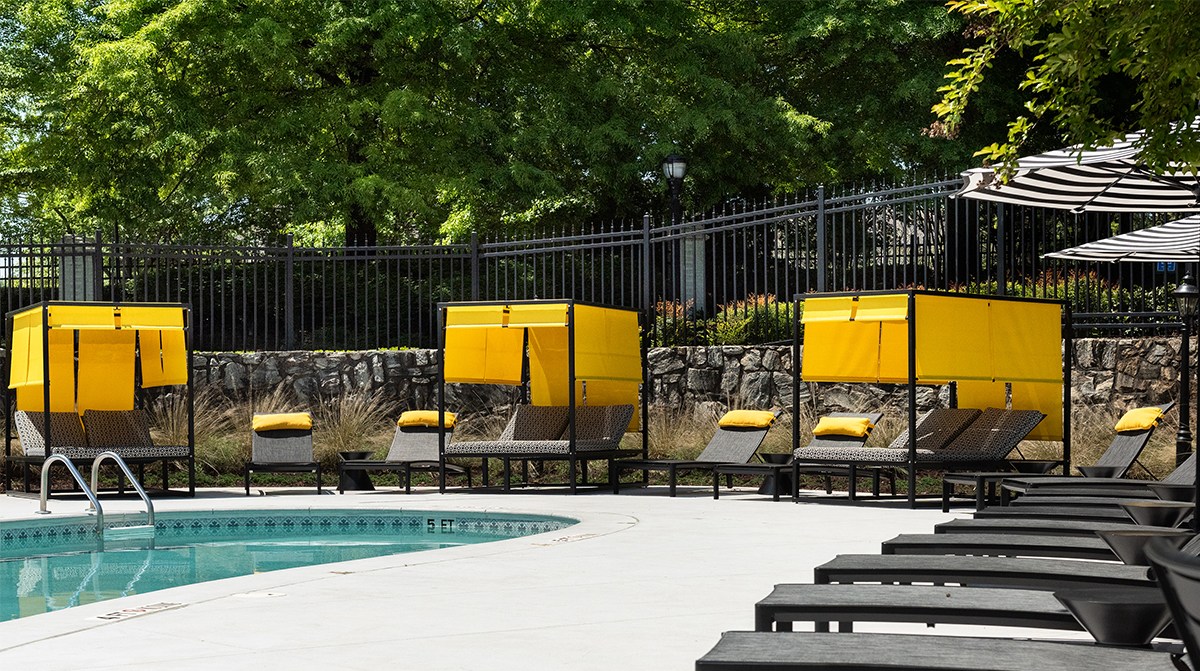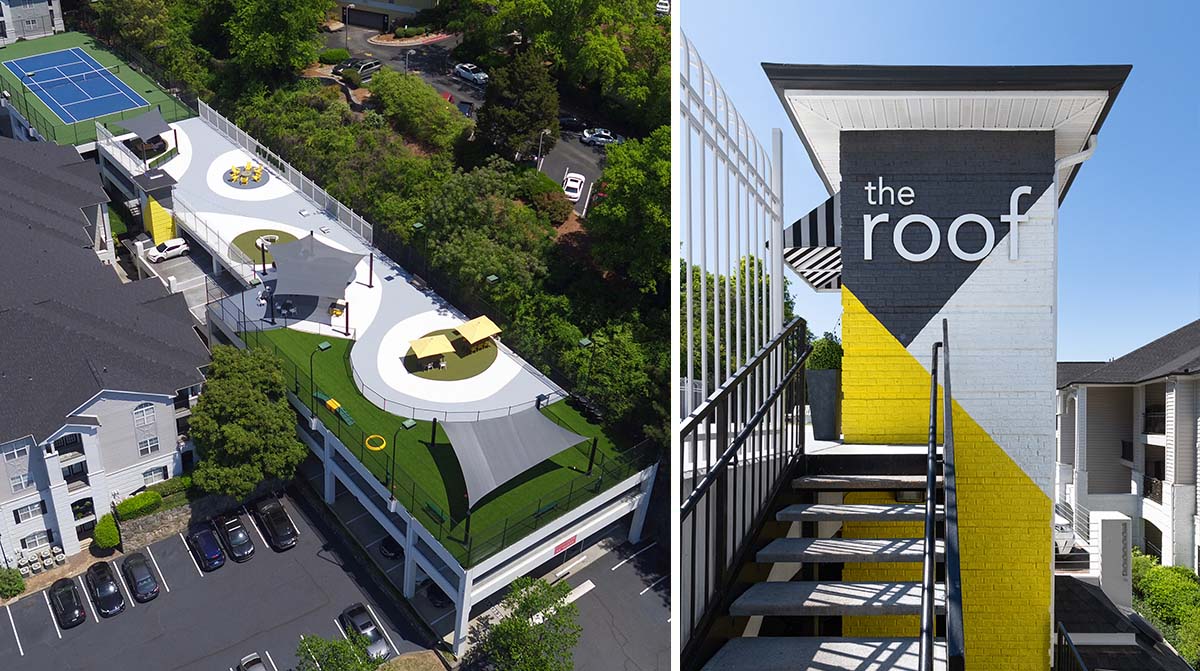Avana Lenox Amenity Repositioning
Atlanta, Georgia
Amenities Reimagined
In a pursuit to elevate the allure of multifamily living, Smallwood joined forces with Passco Companies to spearhead a captivating transformation of the amenity spaces at the distinguished Avana Lenox property in Buckhead.
The collaborative design endeavor had its sights set on revitalizing not only amenity spaces but also property and resident entry points, all with a keen eye on maximizing value for the Clients' investment. The initial encounters with the property were enlivened through a fusion of contemporary landscaping and compelling graphics, crafting an indelible first impression and heightening the attraction for prospective residents. The pool area underwent a modern metamorphosis, embracing a hospitable ambiance. From the infusion of new landscaping to the rejuvenation of the outdoor bar and grill arena with fresh tile and counters, every facet of the environment was carefully tended to. The enhancement of paving extended its touch to the firepit zone, instilling it with renewed allure.
Venturing further, an underutilized tennis court made way for a novel amenity expanse - a haven for canine companions, shaded outdoor lounges, and a beckoning firepit. While judiciously implementing budget-friendly elements, the design maintained an unwavering commitment to creating a vibrant and dynamic space tailored to residents' desires. A certainty pervades that this revamped space will emerge as the year-round epicenter of Avana Lenox living.
The multifaceted reimagining extends its influence to the public domains of Avana Lenox, culminating in a brand-new experiential graphic makeover for its amenity spaces, notably 'the roof' - an elevated amenity oasis crowning the existing parking structure. Striking a harmonious balance between functionality and aesthetics, a distinctive branded paint scheme adorned with dynamic angles and vivid hues takes on the role of an eye-catching wayfinding solution on the stair tower. A crescendo of design clarity culminates near the tower's zenith, where large-format dimensional text proudly proclaims 'the roof,' encapsulating the essence of the novel amenity realm. Guided by a synchronized vision, our collaborative team of experiential graphic designers, landscape architects, and the Client's interior design consultant orchestrated a seamless and cohesive design narrative, meticulously curating aspects such as color palette and scale to deliver a harmonious design symphony.
-
Carey P. Levy,
President
Passco Companies Development LLC.
Leadership

Associate


