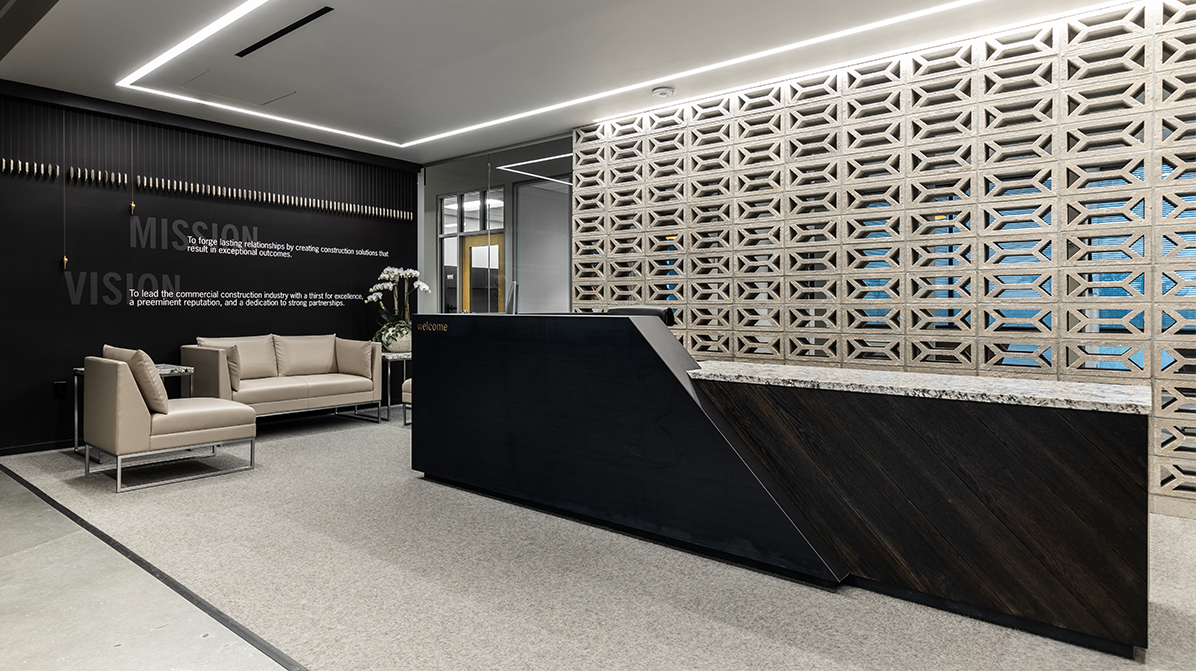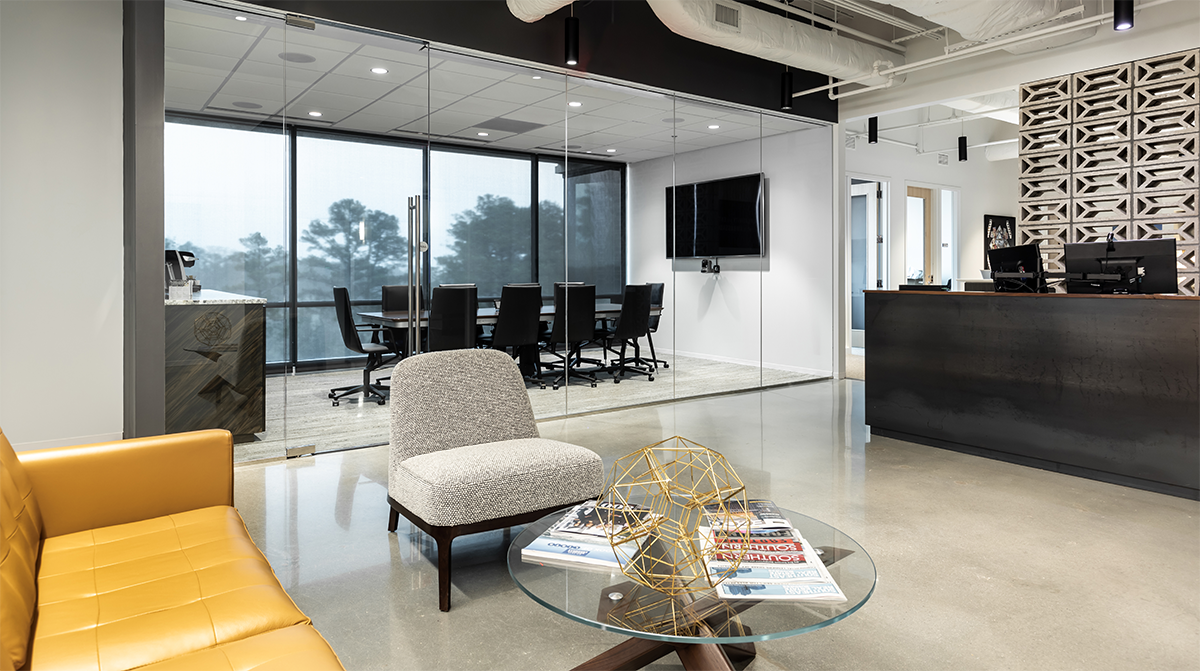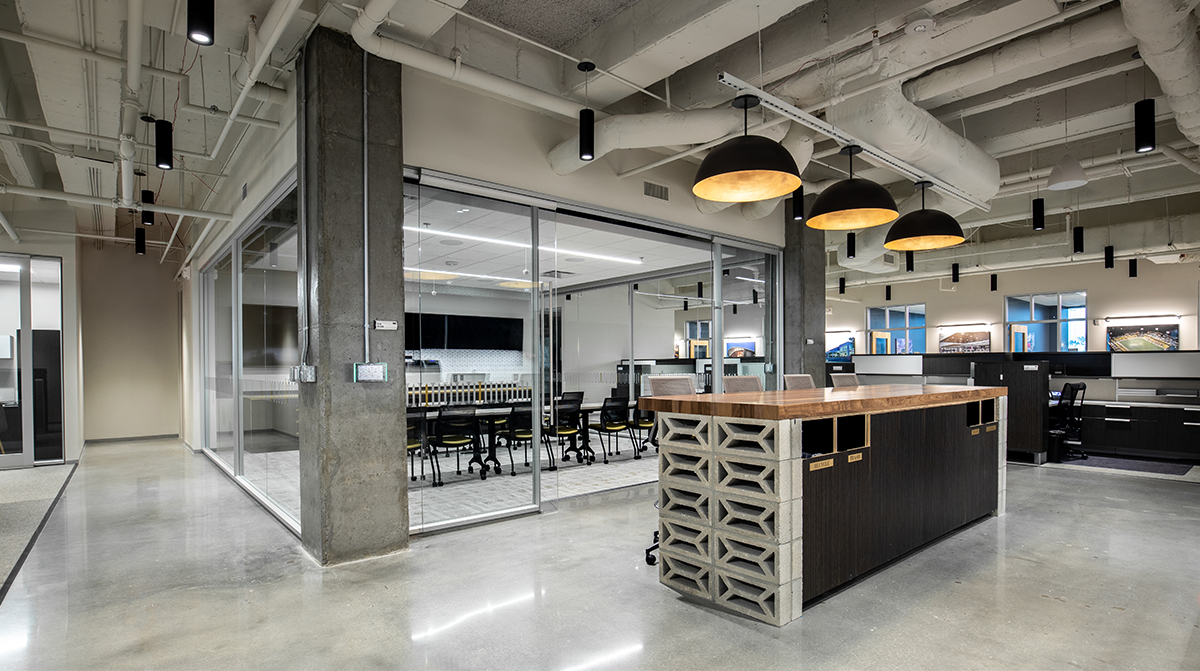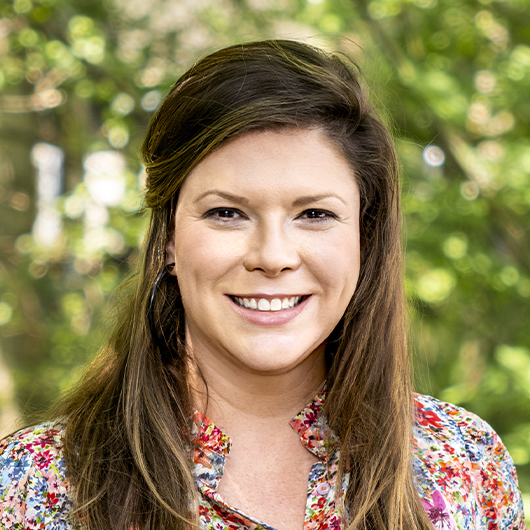Choate Construction Company Renovation
Atlanta, Georgia
Energizing Connectivity
A nationally recognized, award-winning firm, Choate Construction, desired a workspace that would express their culture, values, vision, and energy to inspire success in its employees. With their Choate Interior Construction division retaining a repeat clientele rate of 96%, they felt the importance of their own office reflecting the quality of construction they provide to clients. In Choate’s 30th anniversary year they called upon Smallwood to improve the efficiency of their office space and update the dark and outdated interiors into vibrant space that would invigorate their employees.
Our interior designers met with representatives of the Client to understand the flow of the Client’s work and determine the best adjacencies for various departments of the Atlanta office. The staff was spilt onto two floors – the 2nd and 6th in an office building overlooking GA–400. Our team met with numerous firm representatives to understand their work procedures. This resulted in a restacking of departments to improve workflow and collaboration. The team recommended maintaining the space on the 6th floor and renting additional space on the 5th floor. To ease disruptions during the project, the firm kept the 2nd-floor space while renovations to the two upper floors were being performed. The 2nd-floor space was later released.
Today, visitors entering the offices on the 6th floor enter through an elevator lobby adorned by a glazed concrete floor and dark wood walls. A white, rough ceiling provides a feeling of openness and blends with a white wall fashioned from concrete blocks that sit behind the receptionist desk of wood and steel-cut steel featuring the word “Welcome”. Off-white sofas sit against a black wood wall featuring an artwork piece of gold plumb bobs.
Throughout the space, open ceilings illustrating the mechanical ductwork and electrical fixtures enable the General Contractor to educate their Clients about building systems. Building materials such as concrete blocks, nails, screws, and wood are cleverly used as accents throughout the space and reinforce the Client’s role as a General Contractor. The interior design palette of white, black and gold are reminiscent of the firm’s logo and reinforce the Client’s brand.
A café provides a coffee/dining space for employees. A glazed concrete floor, tile backsplash, concrete blocks, and wood cabinets with rough edges provide a comfortable atmosphere and reminds the visitor of the constructed nature of the business.
Conference rooms of all sizes are provided throughout the space with the latest technology. One of Choate’s specialties is Virtual Design & Construction Services. Their knowledge in the proper usage of technology in construction provides value on their projects. A BIM Room provides the latest software and television screens for Choate’s teams to meet with sub-consultant project teams from several disciplines (structural, mechanical and electrical engineering) at one time to coordinate their drawings.
On the fifth-floor guests enter a lobby which is adjacent to a conference room with a view, the Marketing Department and the Chairman’s office. Open workstations and layout space are provided for the employees.
A large meeting room provides space for training classes, large meetings, and social events. Flexible furniture provides multiple configurations. Light-colored carpet with black and gold chairs fill the room which has a projection screen and pull-down shades. A ping-pong table branded the firm’s logo encourages activity.
The employee dining experience was improved with a large kitchen with new appliances and a large island facing a floor-to-ceiling window. Tables of various sizes and a booth provide socialization opportunities. A polished concrete floor and exposed mechanical equipment and lighting provide a modern aesthetic.
To learn about the Experiential Graphic Design services our team provided for this project, please click the link above.





