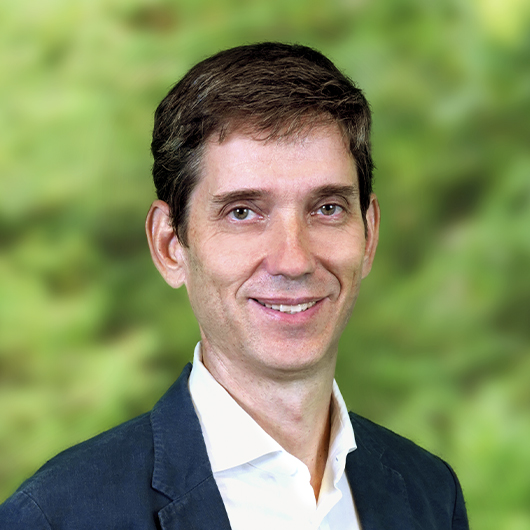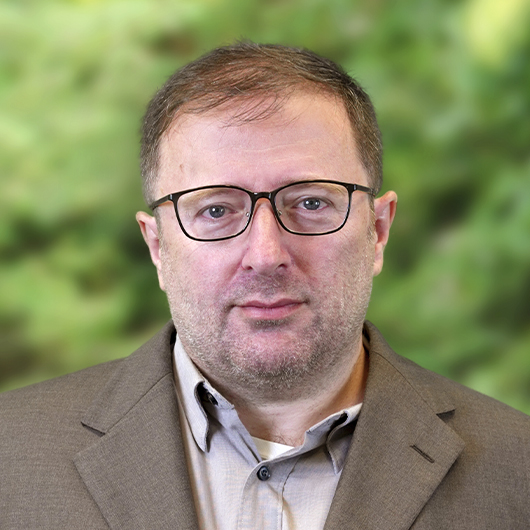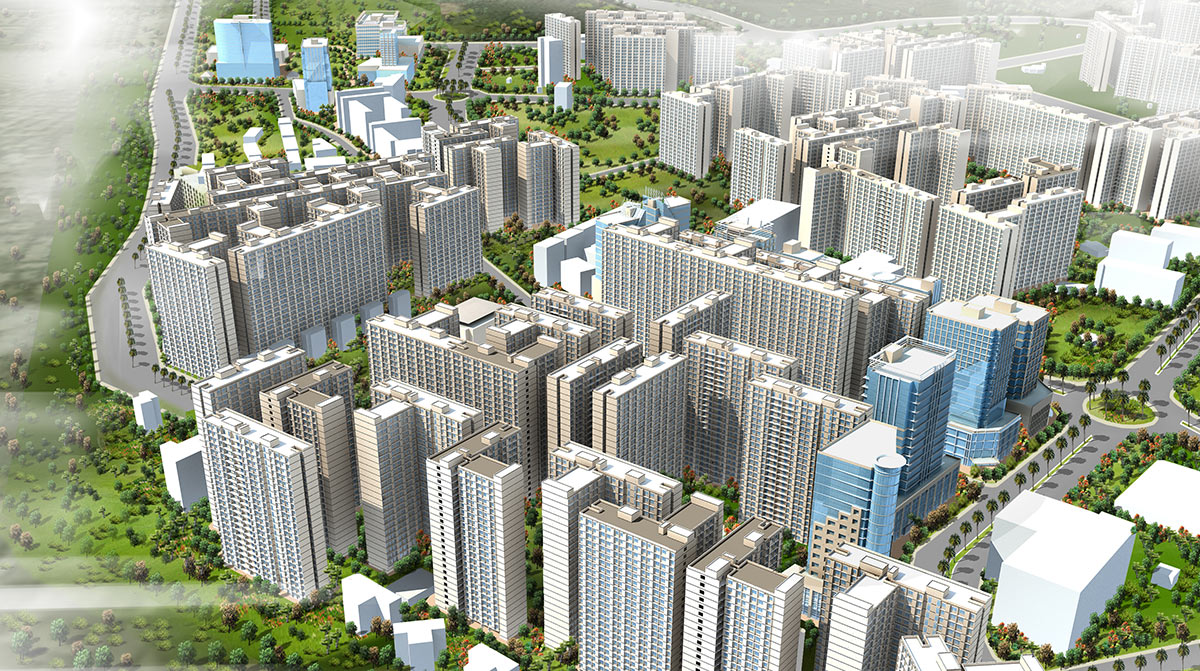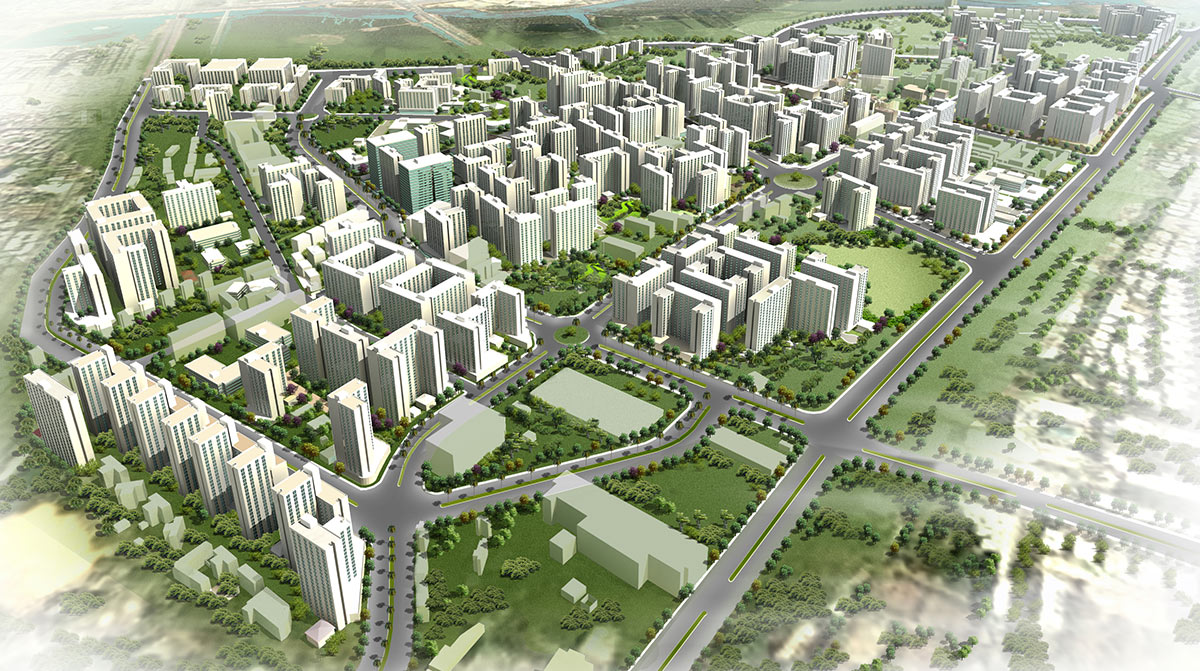DLF Dharavi Master Planning
Dharavi, India
Change for Good
This 236-hectare site redevelops an existing slum area in India. The master plan incorporates the reconfiguration of the whole site to provide mixed use facilities including re-housing of 57,000 existing families. Over a ten-year program, the project accommodates additional residential, retail, community amenities and commercial facilities.
This mega urban renewal project covers a vast site of more than 270 hectare. The site is divided into five sectors with a total intended new built GFA of 7.65 million SM. The programmed land uses include residential, commercial/residential/IT building, commercial/residential, and green area. A key objective of this exercise was to ensure that a privately funded undertaking of this scale could achieve its developmental objectives while addressing the context with sensitivity.
Each of the five sectors is further broken down into individual lots with stipulated plot ratio, GFA, density and height control to ensure the desired overall environment.
Leadership

Principal

Associate

