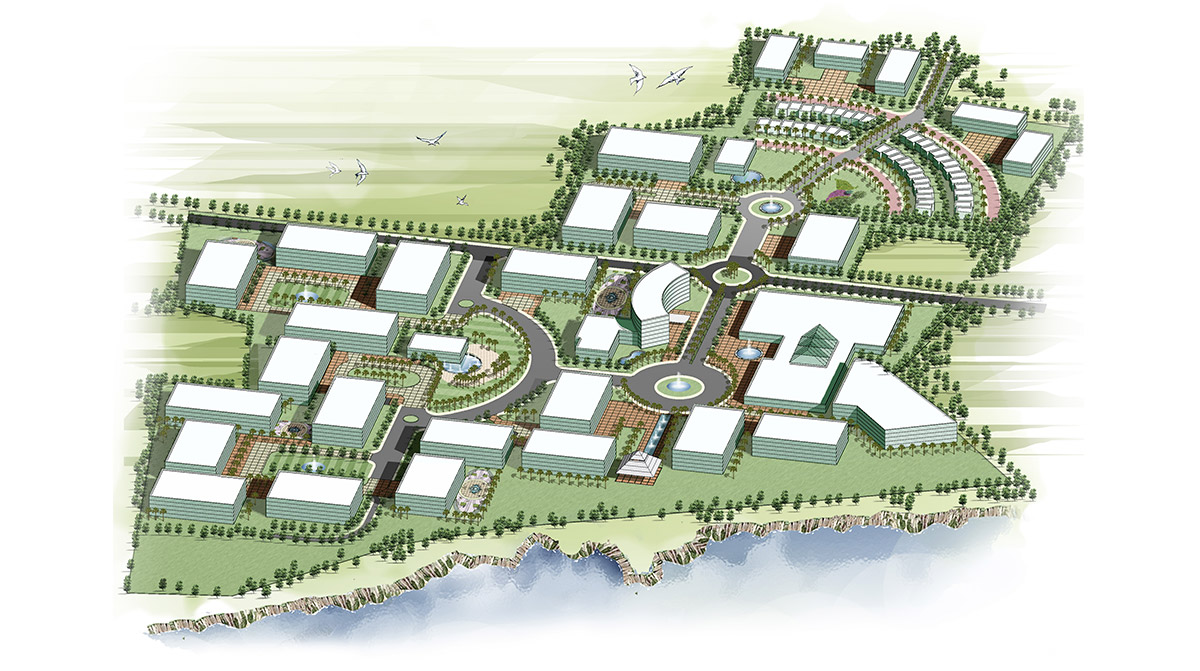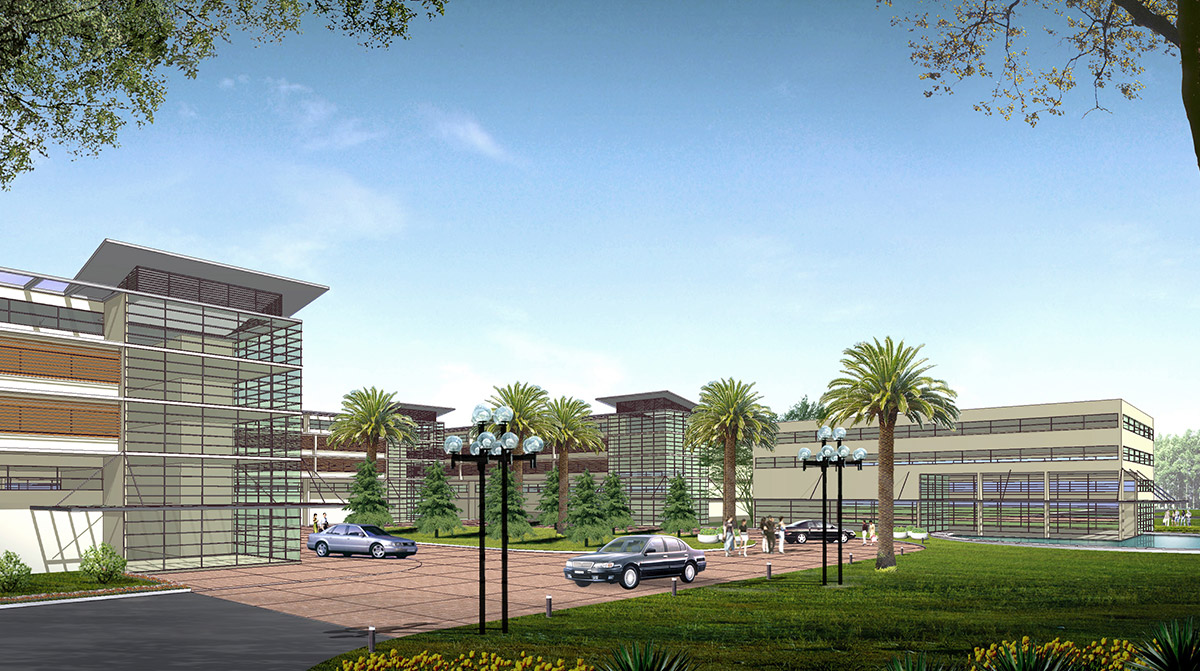Gandhi Nagar
Ahmedabad, India
Mixed Use Campus Master Plan
Gandhi Nagar is a mixed use IT park providing IT commercial office buildings, a retail mall, a hotel, landscaped gardens and residential units. The project is located 16 KM to the North East of Ahmedabad and 9km from the airport.
The master plan creates a modern community based around a Special Economic Zone and is being developed in two phases. With work opportunities supported by residential areas where essential facilities for shopping, health, schooling, etc, are catered for, an attractive suburban environment is achieved.
Phase I and II are divided by east-west oriented Main Access Road. There is a secondary access road straddled from north to south. North of Phase II is zoned for Residential to provide housing for the IT workers in the Park. A Hotel and a Retail Mall is clustered at the intersection of the Main and Secondary access roads to efficiently serve the development.
Leadership

Principal

Associate

