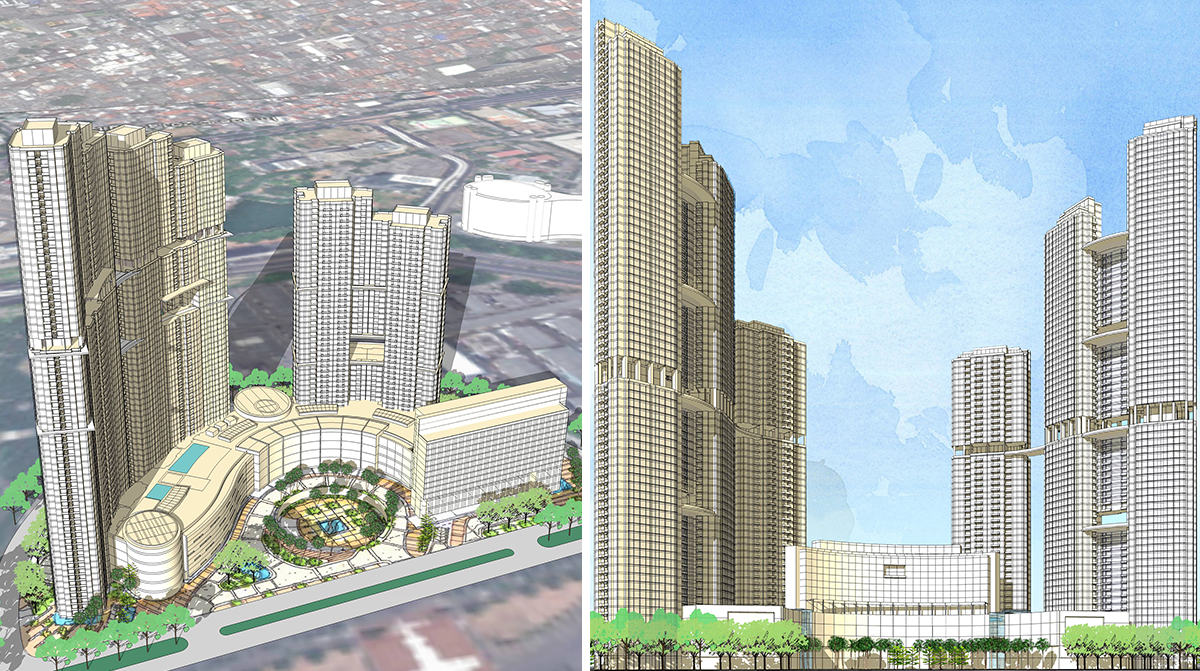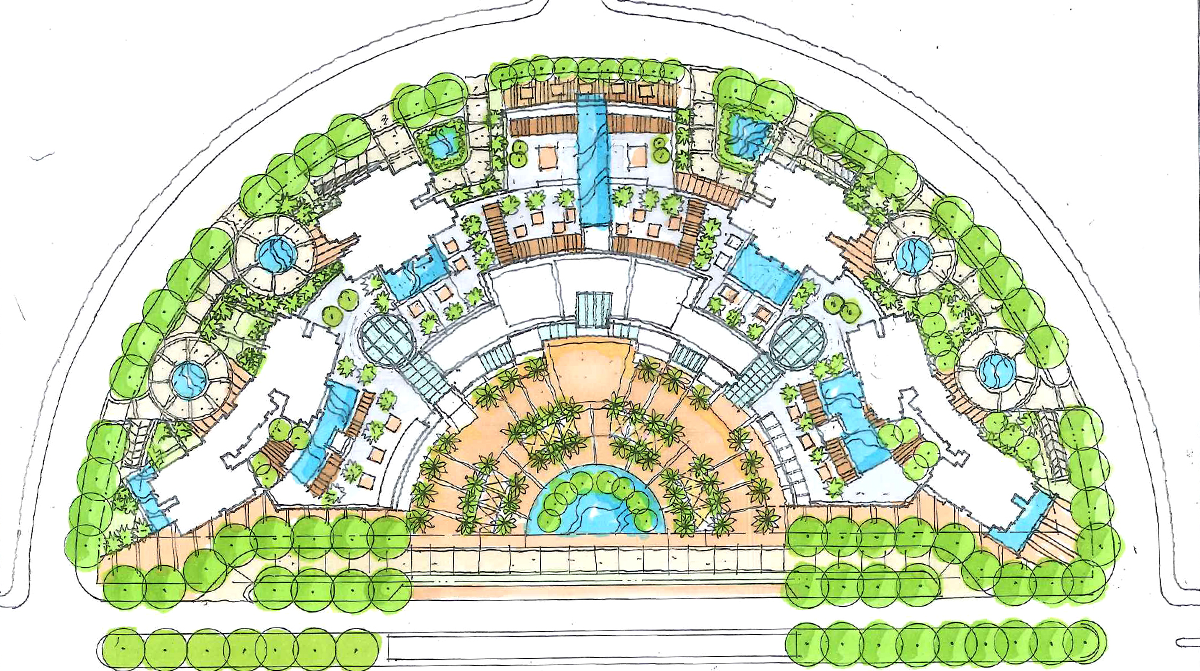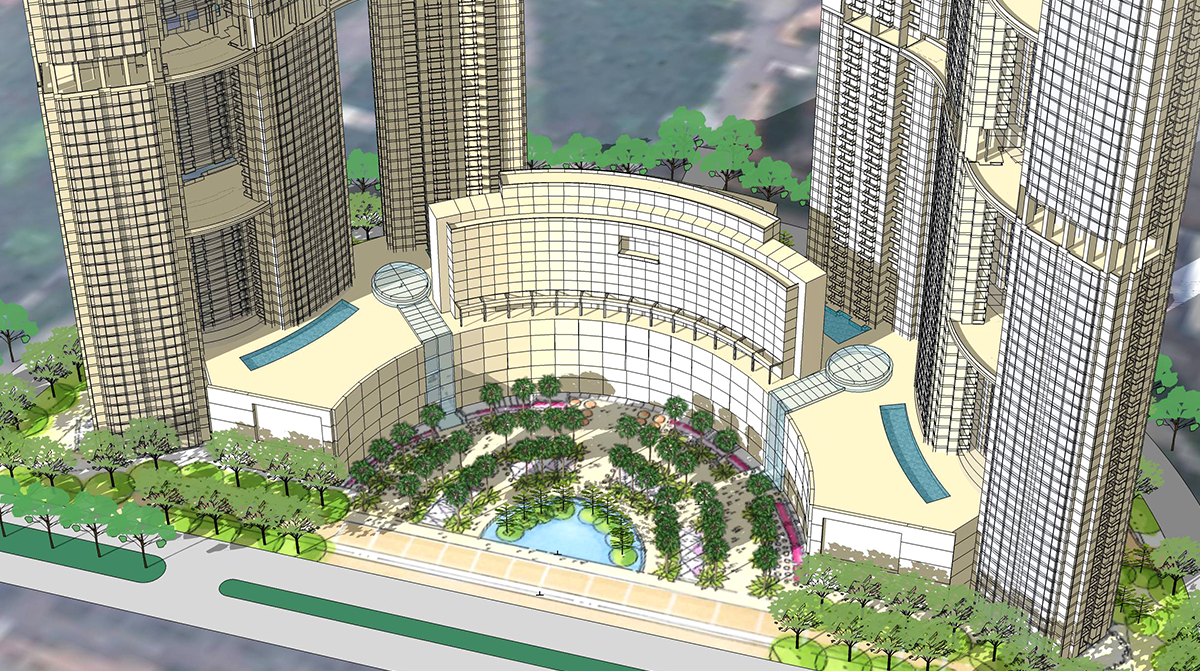Menara Jakarta
Jakarta, Indonesia
A Dramatic New Sense of Place
This mixed use project is located in the prime area to the south of Jakarta Expo. It sits on a site of 40,000 SM with an intended GFA of 360,000 SM. This program includes a four-star hotel with GFA of 30,000 SM, a retail mall with GFA of 60,000 SM, and residential apartments featuring suite and condominium designs totaling 270,000 SM of GFA.
The master plan features five fifty-story high-rise residential towers sitting atop a mall podium. The towers are configured in a semi-circular geometry to optimize the shape of the site. In addition, a concave retail mall helps to draw in pedestrian traffic and enhances an urban plaza. The four-star hotel serves as the keystone of the development of the development by directly facing the plaza and the public road.
Leadership

Principal

Associate


