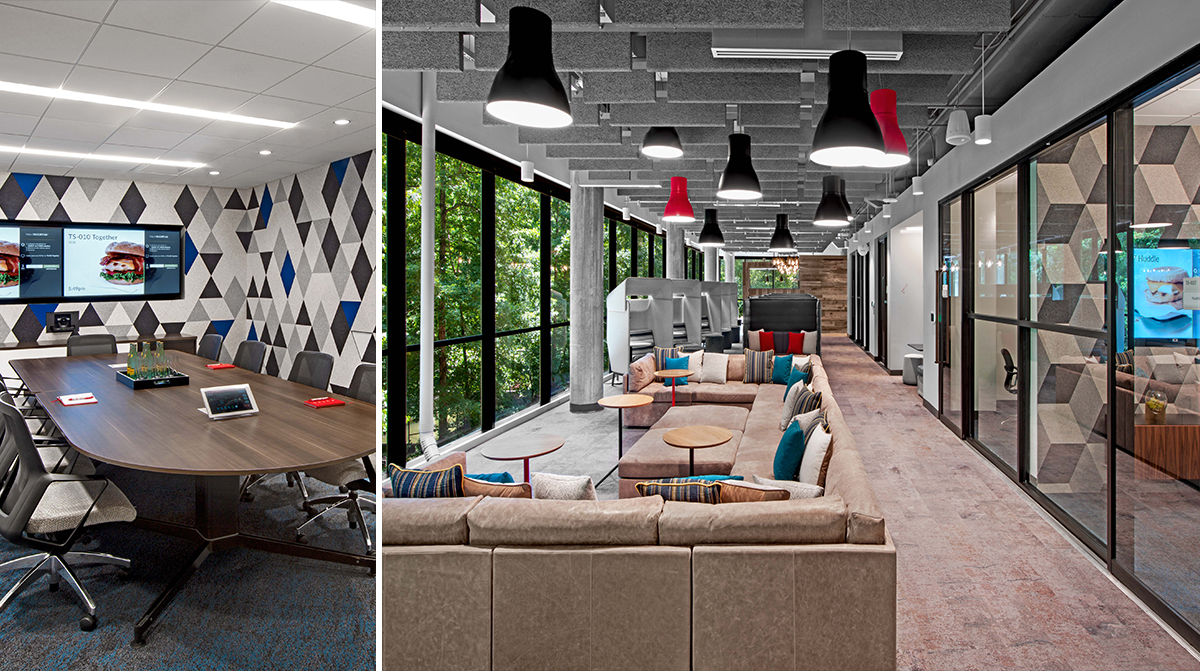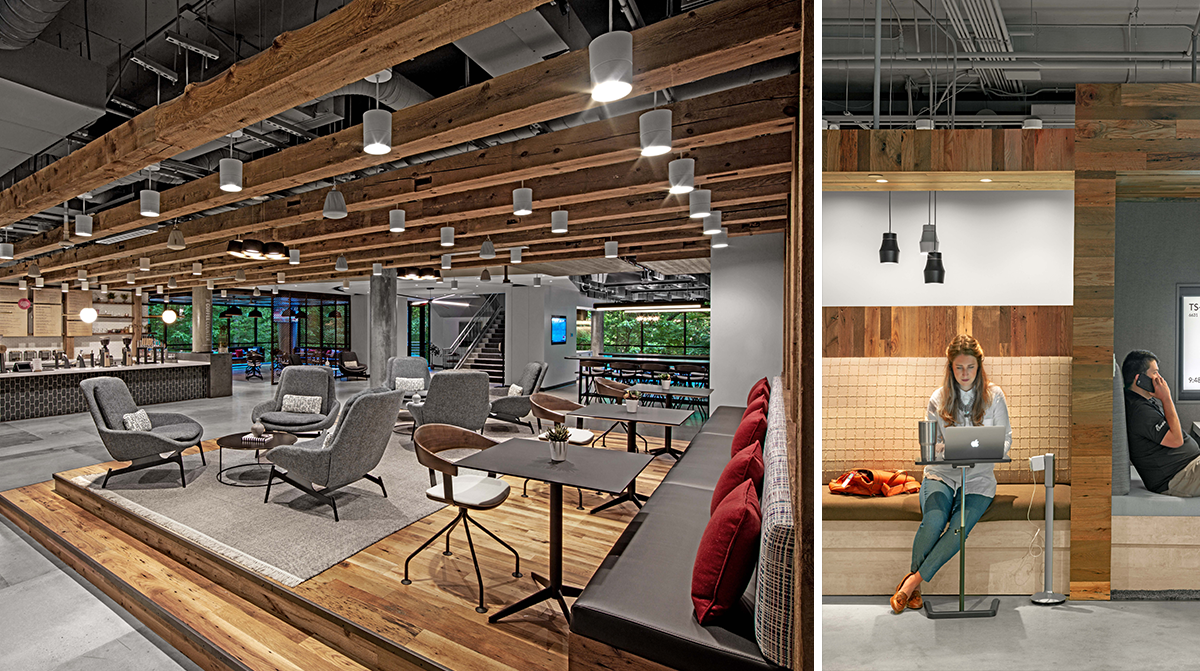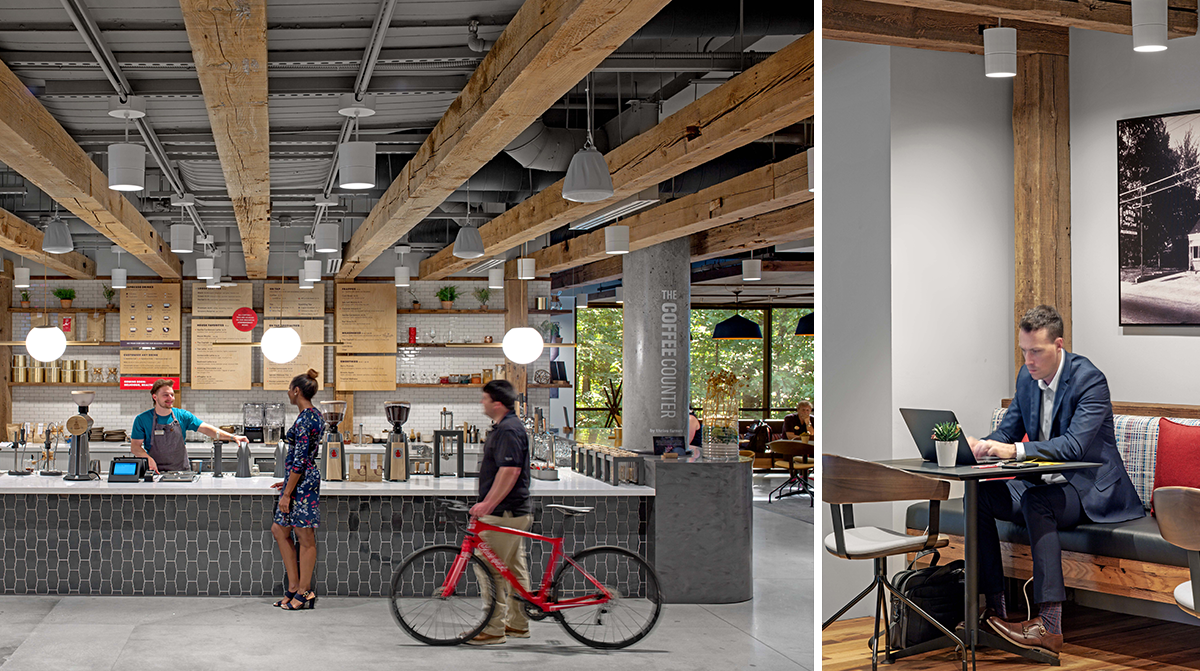Chick-fil-A Work Cafe
College Park, Georgia
Perfect for Any Occasion
The “Work Café” provides Chick-fil-A with a space dedicated for mobile workers to touch down and for staff to collaborate and dine. The project took 19,300 SF of existing office space in a former warehouse and converted it into a multi-purpose environment. Chick-fil-A wanted to provide a space for its workforce to enjoy an in-house option for extraordinary coffee. In addition to the coffee experience, a Grab-n-Go market was added to serve as overflow for the “at capacity” existing Café Space. The program also included Chick-fil-A’s version of a “Genius Bar” where end-users have their technology needs addressed. Much of the Chick-fil-A workforce has job requirements that involve intra-departmental, local, or out of town travel, thus minimizing the need for a static, assigned workspace or location. The “Work Café” provides a variety of workplaces and styles to accommodate those who work on campus. To add to the challenges of this dynamic project, the duration was 9 months from conception to completion.
The concept for the Work Café was to provide a completely different aesthetic from all other spaces on the corporate campus. This was a departure from the everyday workplace but still provides a warm and inviting environment. The more natural finishes feature reclaimed woods, metals, and exposed concrete, providing both visual and tactile interest. To achieve the desired atmosphere, lower light levels were introduced along with a neutral color palette with pops of color that reflect the company’s visual identity system. Furnishings serve not only the market, café, and coffee shop, but also the mobile workforce for full-day use. Spaces are intended to be configurable but manageable and work for collaboration as well as heads-down spaces for focus time.
Our solution came from listening carefully to the Client’s requirements and documenting anticipated work-flows. The team arrived at a highly customized balance between open workplaces, semi-private meeting areas, group huddle spaces, and ultra-private lounge areas. These spaces have connectivity to state-of-the-art audio/visual technology that fully integrates into the mobility and versatility requirements. Movable partitions and reconfigurable furniture allow users to create a personalized set-up based on group size. Furnishing arrangements provide a choice of space. The variety of seating types lets the end-users choose the setting that would allow the most productivity and meet their needs for the day. These solutions offer ultimate flexibility that is enhanced with grab-n-go food amenities and specialties from the boutique coffee corner. The result is the most popular gathering space on campus, striking a balance between recreation, meeting, and respite with a warm and tactile richness that rivals the best urban cafés.
-
Alex Demestihas
Vice President
Project & Development Services
JLL
Leadership
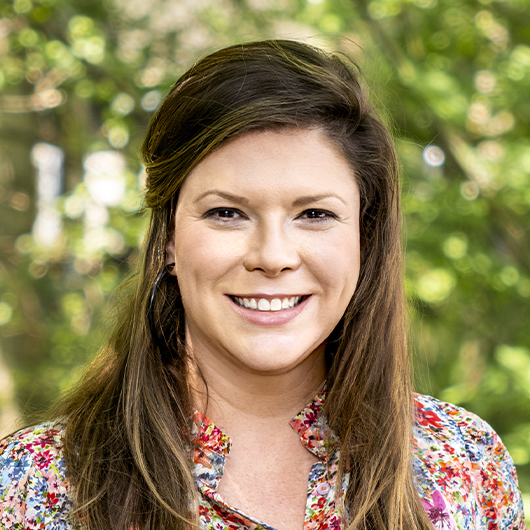
Principal
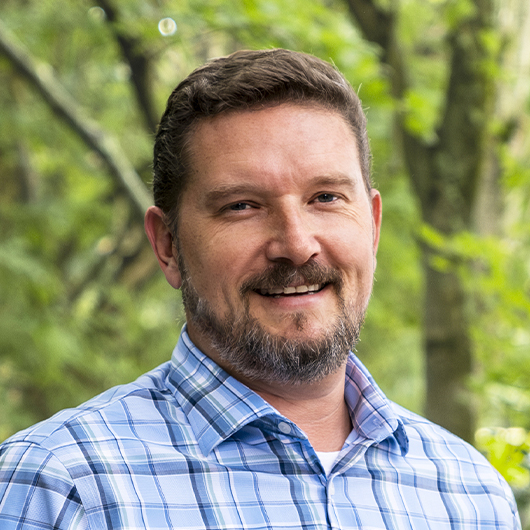
Associate
